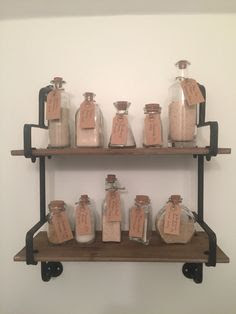
The builder grade vanity wasn't even the right size...they'd actually cut a notch out of the vanity top to make it fit.
I really tried to like the tile - I HATE removing tile. But Jon hated the tile too, and it looked terrible where they'd grouted around the door facing instead of installing it underneath the trim.
When we renovated the rental house, the actual tiles came up easily - it was the mortar/thinset that was hard to remove. So I started demo-ing the tile with a chisel and hammer. I quickly realized that this particular tile was not going to be nearly as easy as I expected. I worked FOREVER just to get this much done. There was no tile under the vanity, so this is only TWO tiles that took me forever to demo.
I found a few blog posts/videos that assured me a demolition hammer would take care of the tile and the thinset, so I rented one from Home Depot.
It took care of the tile, but the thinset still wasn't budging. I really didn't want to have to grind the thinset off because of the dust, but there wasn't any other choice. Because the room is only 3x8, I couldn't use a big floor buffer like we used on the rental house. Jon ordered an angle grinder and a diamond blade, and it cut through the thinset like buttah. Yes, the dust was horrible, but worth the extra clean-up just to have the stuff GONE!
With demo officially over, it was time for the fun part! I've never tiled before, but I thought such a small room wouldn't be too hard. After doing it, I've decided that a small room is probably harder than a bigger room just because there's not as much space to work in. Cutting the tiles was the hardest part. I used my Rockler VersaCut circular saw with a tile-cutting blade, which took way too much time and energy. If I ever do this again, I'll rent a wet saw! Plus (since this was a bathroom), I had to deal with the funky cuts for the toilet. But it turned out beautifully! I love this tile we picked up at Lowes.
Next came the "shiplap" wall. Since I couldn't find any real paneling that was as wide as I wanted, I bought a sheet of 1/4 inch plywood and cut it into 8 inch wide strips. I used nickels as spacers between the boards.
I also had to move that light fixture a few inches - it wasn't centered on the wall.
Next came the new toilet, also from Lowes. It's the American Standard Champion comfort height toilet - the one that can flush a bucket full of golf balls.
I wanted an open vanity to make the room feel bigger. I built this one using this plan from Ana White's site...I just adjusted the size to fit my room. It's built from pine 4x4's, 1x6's, 1x3's, and the top (visible in later pics) is a 1 inch thick pine panel. I stained it with Minwax "Ipswich Pine" and then 4 coats of tung oil finish.
I took off the door facing and replaced it with farmhouse style trim.
I did this with 1x4, 1x2, and 1x6 boards - it is so simple and looks so great. I intend to eventually change all the facings in the house like this.
And now for the finished room....
My sand collection - from all the beaches I've visited recently. Hope to add a lot more to this collection!
Before and after






I'm so glad I did this now...it was quite a learning experience. I learned to lay tile and plumb a sink. Jon helped me get the vanity top out and set the new toilet in...everything else was all ME.









































